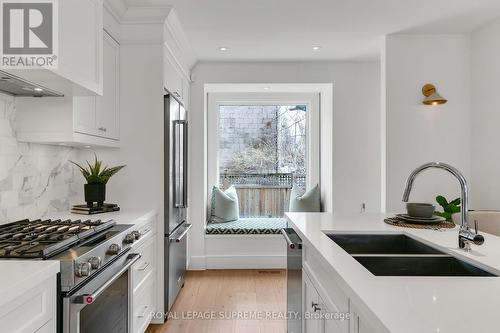








Phone: 416.535.8000
Fax:
416.539.9223
Mobile: 416.420.7878

110
Weston
ROAD
Toronto,
ON
M6N 0A6
| Neighbourhood: | Mount Pleasant East |
| Lot Frontage: | 20.0 Feet |
| Lot Depth: | 90.0 Feet |
| Lot Size: | 20 x 90 FT |
| No. of Parking Spaces: | 1 |
| Floor Space (approx): | 1100 - 1500 Square Feet |
| Bedrooms: | 3 |
| Bathrooms (Total): | 2 |
| Amenities Nearby: | Schools , Public Transit , Park , Hospital |
| Community Features: | Community Centre |
| Fence Type: | Fenced yard |
| Landscape Features: | Landscaped , Lawn sprinkler |
| Ownership Type: | Freehold |
| Parking Type: | No Garage |
| Property Type: | Single Family |
| Sewer: | Sanitary sewer |
| Appliances: | [] , Blinds , Dishwasher , Dryer , Stove , Washer , Window Coverings , Refrigerator |
| Basement Development: | Finished |
| Basement Type: | N/A |
| Building Type: | House |
| Construction Style - Attachment: | Detached |
| Cooling Type: | Central air conditioning |
| Exterior Finish: | Brick |
| Flooring Type : | Hardwood |
| Foundation Type: | Block |
| Heating Fuel: | Natural gas |
| Heating Type: | Forced air |